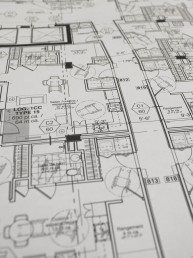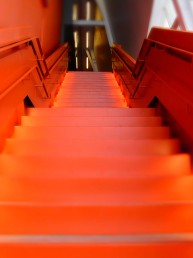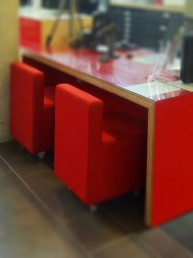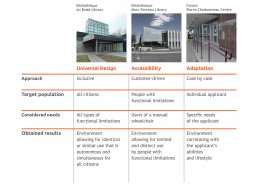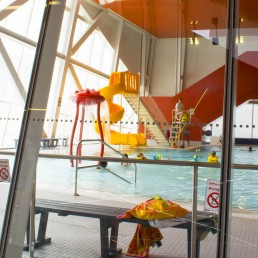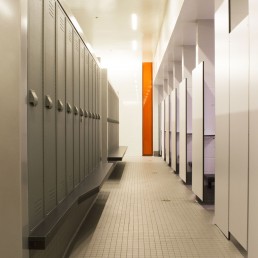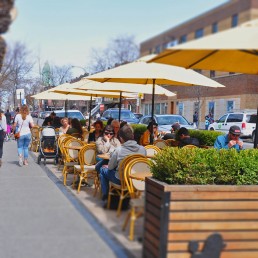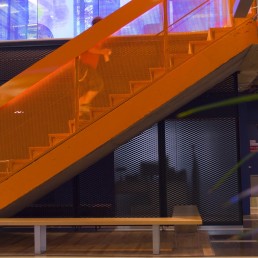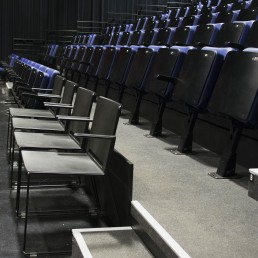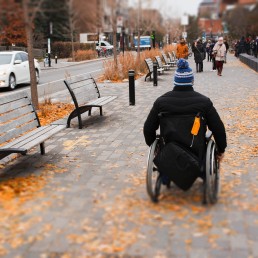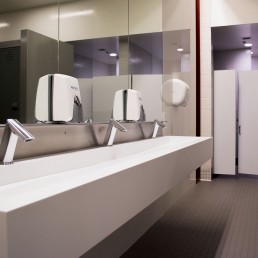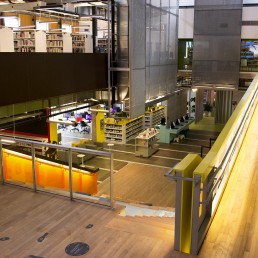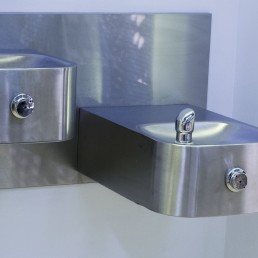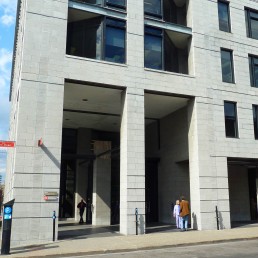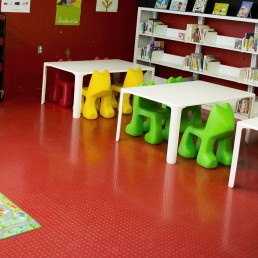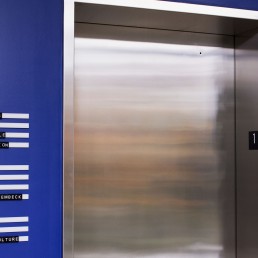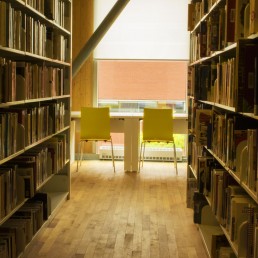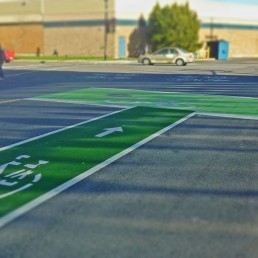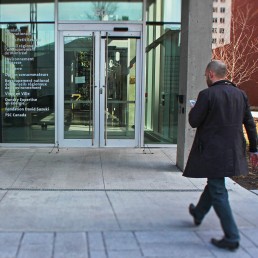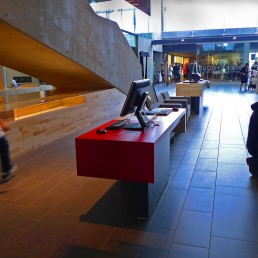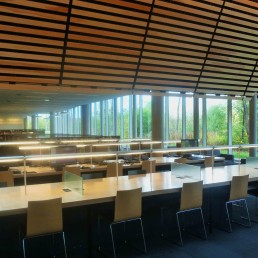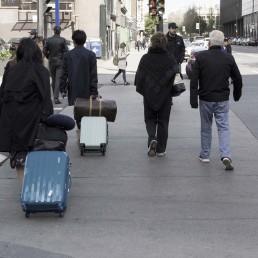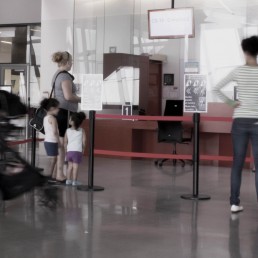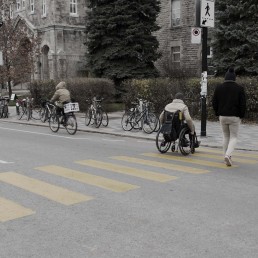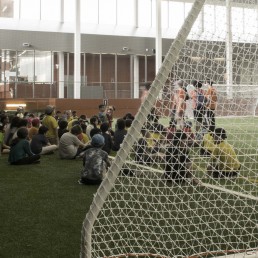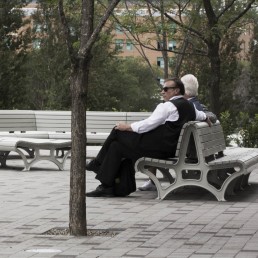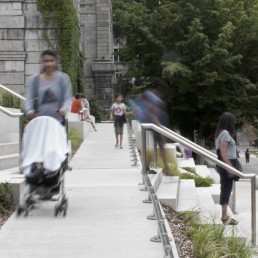Design
Formal, functional, universal?
Considered unattractive and constraining, accessibility is not popular with builders. Contrary to preconceptions, functional quality and visual quality are not incompatible. As design is the creation of a project located at the crossroads of art, technology and society, it places universal design at the heart of the concept by integrating the human being in the center of planning.
As part of international trends, universal design focuses on the user experience and falls under the concept of sustainable development. At the heart of Société Logique’s action since 1981, universal design applies as much to architecture and interior design, as to landscaping and urban planning. It enriches projects and seduces designers with its form and flexibility.
The idea behind universal design is to create a sustainable world in which all people can live freely and safely at all stages of life. In this ideal world, all our living spaces would be efficient, aesthetic, durable and functional.
Universal design offers a variety of simple and aesthetic solutions to promote healthy lifestyles and offer quality spaces, amenities and objects that take into account the needs of everyone, including people with functional limitations. To create infrastructures that support active, safe and accessible movement encourages a physically active lifestyle, and user-friendly spaces stimulate social participation, help with integration and improve the quality of life of all citizens.
The 7 main principles of universal design
Size and space for approach and use
Make appropriate facilities and spaces so that any user can access, enter, and circulate within and use them, regardless of his size, posture or level of mobility.
Low physical effort
Plan short pathways and rest areas for all, especially for people having difficulty traveling long distances, and provide adequate maneuvering and working space for wheelchair users.
Perceptible information
Provide facilities and equipment that promote access to information for all, especially for people with visual, hearing or intellectual limitations, as well as for people who are illiterate or have different cultural backgrounds.
Equitable use
Ensure comparable and safe use of outdoor spaces, buildings and services for all, including people with a functional limitation (hearing, intellectual, pervasive developmental disorders (PDD), speech/language, motor and visual).
Flexibility in use
Design a variety of facilities, to meet different needs, that will better satisfy users' needs, including people with functional limitations.
Simple and intuitive use
Consider facilities and equipment that aid orientation, as well as information that is easy to understand, regardless of the user's abilities, experience, knowledge, language skills, cognitive abilities or level of concentration.
Tolerance for error
Provide easy-to-use, easy-to-maintain facilities and equipment, as well as amenities that facilitate evacuation and enhance safety in case of an emergency.
〰
Adaptation, accessibility, universal design
These are the 3 concepts currently used in the fields of architecture and construction. For example, in Quebec, the main regulatory requirements for accessibility are found in the Quebec Construction Code, which contains minimum requirements for what is also called barrier-free design. In addition to being insufficient, this regulation does not apply to developments that are not directly linked to a building, such as parks, urban equipment on a commercial street or parking lots.
On the other hand, the evolution of relations between cities and their users requires sustainable transformations of urban spatial planning and designers are imperatively put to contribution in this adaptation of public spaces for all. Municipalities are following suit and adopting universal design requirements to enhance the minimum requirements of building regulations. For instance, in Montreal, universal design criteria for the establishment of buildings, outdoor courses and reserved parking spaces must be respected since 2016 for all development projects, public and private.
Universal design is everywhere
〰
The shortcomings of regulation
The Quebec requirements only meet a portion of the needs of users, especially those who travel in manual wheelchairs. The regulation suggests facilities dedicated to people with certain limitations, but sometimes they result in different, separate and segregated arrangements. Very few requirements are intended to meet the needs of all citizens, be they children, seniors or people with other types of functional limitations, such as visual or hearing, cognitive or temporary impairments.
In addition, the requirements of the building regulations are not retroactive. A building must comply with the requirements in force at the time of construction or conversion. For example, a building built in Quebec before 1976 that has never undergone any alteration work, may be inaccessible while still in compliance. This results in a significant disparity in the accessibility performance of buildings. Besides, compliance with the requirements of the regulation does not guarantee a functional layout. It is often the case that a compliant layout remains very difficult to use by the people for whom it was designed.
〰
Our solution
Hence the importance of the concept of universal design, which aims for good architectural integration, as well as a harmonious cohabitation between users. Environments are designed to be used in the same way, by the largest number of users, considering all types of limitations. All projects, modest or luxurious, public or private, can embody the concept of universal design. The response to the particular needs of a group of individuals is treated so that it is beneficial equally to the entire population.
When universal design is integrated into the process of ideation or creation of a project, the results are ingenious, beautiful and pragmatic, and its costs are comparable to those of a traditional implementation.
